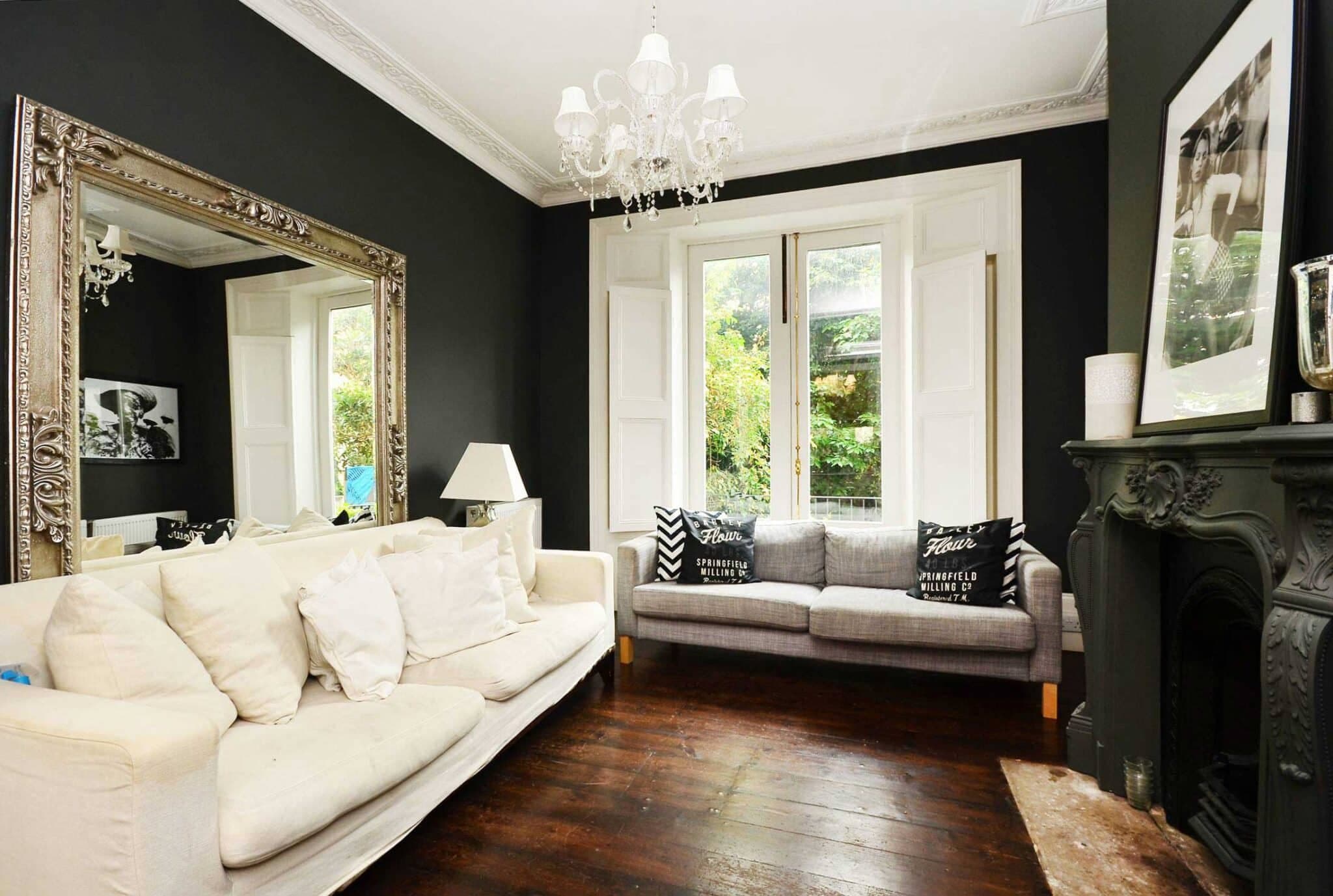The Address Beckenham Ltd,
247 Croydon Road,
Beckenham BR3 3PS
247 Croydon Road,
Beckenham BR3 3PS

We tailor every marketing campaign to a customer’s requirements and we have access to quality marketing tools such as professional photography, video walk-throughs, drone video footage, distinctive floorplans which brings a property to life, right off of the screen.
Guide price £650,000 to £675,000
The Address is delighted to offer this impressive three bedroom, semi-detached house to the market chain free. Set on a quite cul-de-sac near Millers Pond the property is located in a tranquil and desirable location.
The property benefits from a brand new resin driveway that offers off street parking and a secure garage with electric roller shutter.
The ground floor offers a large through lounge which features built in storage including a bespoke window seat tot he bay. To the rear is an open plan kitchen/diner space that features bi-folding doors with integrated blinds. The ground floor also features a utility room with WC and a study that has a built in desk and storage.
To the first floor are three double bedrooms and a family bathroom. Two of the bedrooms feature built in wardrobes whilst the bedroom to the rear boasts a Juliet balcony with stunning views of the landscaped garden. The family bathroom features a large walk in shower with fixed glass screen, along with a vanity unit and a concealed WC.
To the rear is an established garden with a large resin patio along with a lawn, a further seating area to the rear/rockery and garden lighting.
Garage 8' 2" x 15' 7" (2.49m x 4.75m)
Store 6' 8" x 7' 4" (2.03m x 2.24m)
Kitchen 6' 4" x 13' 10" (1.93m x 4.22m)
Reception Room / Dining 12' 2" x 26' 10" (3.71m x 8.19m)
Study 6' 5" x 9' 8" (1.96m x 2.95m)
Bedroom 1 11' 10" x 14' 1" (3.61m x 4.29m)
Bedroom 2 11' 0" x 12' 4" (3.35m x 3.76m)
Bedroom 3 9' 7" x 13' 8" (2.92m x 4.17m)
Bathroom

