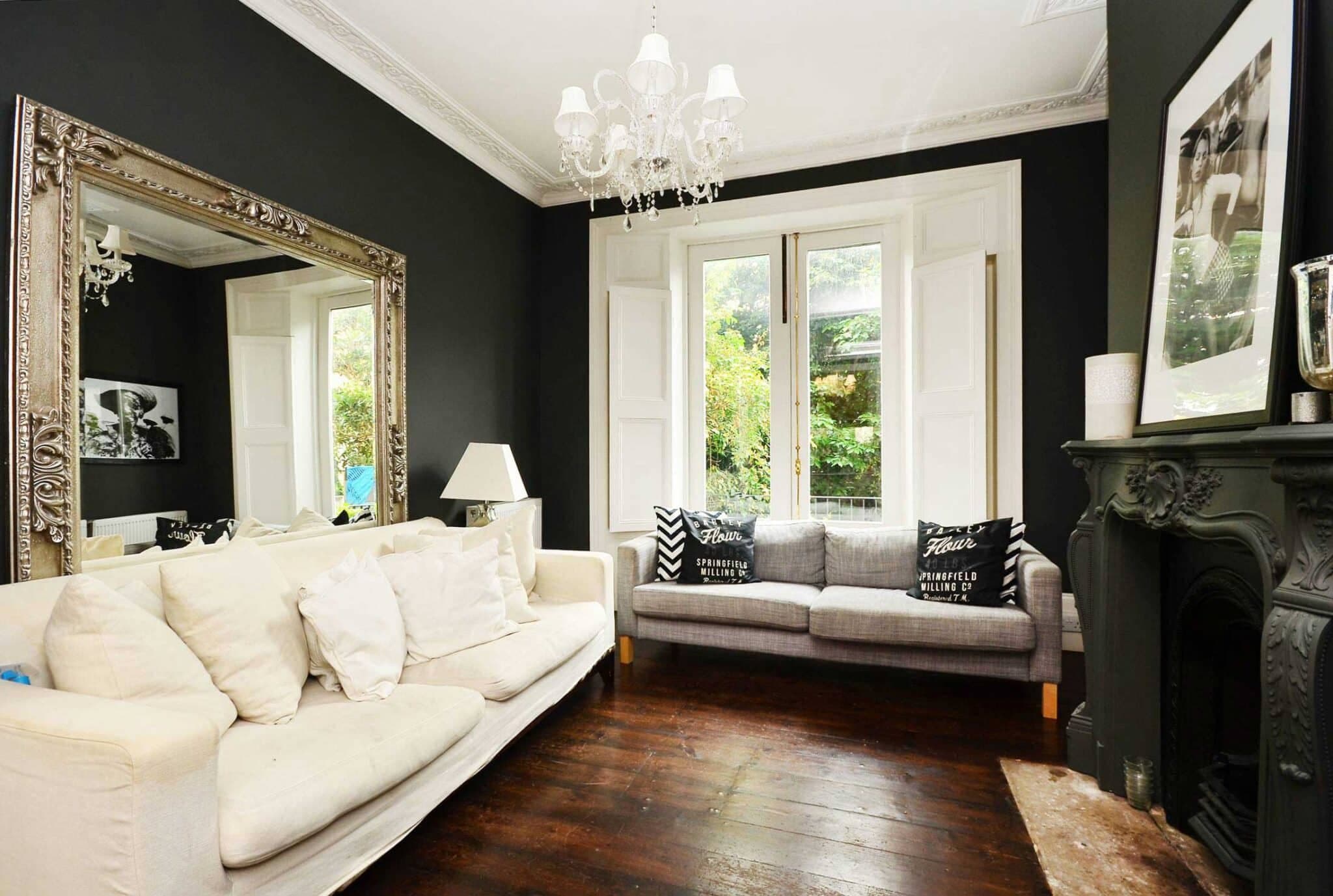The Address Beckenham Ltd,
247 Croydon Road,
Beckenham BR3 3PS
247 Croydon Road,
Beckenham BR3 3PS

We tailor every marketing campaign to a customer’s requirements and we have access to quality marketing tools such as professional photography, video walk-throughs, drone video footage, distinctive floorplans which brings a property to life, right off of the screen.
Guide Price £500,000 to £525,000
The Address is delighted to offer this tastefully decorated 3-bedroom semi-detached maisonette situated just moments away from Shortlands Station. This first-floor residence boasts three bedrooms, two bathrooms, and a host of charming features.
Upon entering, you are greeted by a beautifully presented interior flooded with natural light. The modern kitchen, bathroom, and shower room enhance the contemporary feel of the property. Fitted wardrobes in the bedrooms provide ample storage space, maintaining the sleek and clutter-free aesthetic.
One of the standout features of this home is the private rear garden, providing a tranquil outdoor space perfect for relaxation and al fresco dining. Additionally, a balcony offers a charming spot to enjoy a morning coffee or evening drink. For added convenience, a garage en block is included, providing secure parking or extra storage space.
Transport links are excellent, with easy access to both bus and train services. Shortlands Station offers direct connections to London Victoria, Bromley South, and beyond into Kent. Bus routes extend to Beckenham, Bromley, and Croydon, ensuring easy access to a variety of destinations.
Families will appreciate the proximity to sought-after local schools, with Valley School just a short walk away. The area is known for its educational excellence, adding to the appeal of this property for those with children.
With a lease length of over 900 years and an annual maintenance fee of £500, this property presents a solid investment opportunity for buyers. The potential for further improvements allows the future owners to customise the space to their preferences, truly making it their own.
In conclusion, this property offers a blend of modern convenience, stylish interiors, and a desirable location. Viewing is highly recommended to fully appreciate the charm and potential of this delightful home.
Reception room/Dining/Kitchen 32' 0" x 12' 0" (9.75m x 3.66m)
Bedroom 3 11' 9" x 7' 7" (3.58m x 2.31m)
Bedroom 2 14' 1" x 11' 7" (4.29m x 3.53m)
Bedroom 1 19' 0" x 14' 0" (5.79m x 4.27m)
Garage 15' 7" x 8' 7" (4.75m x 2.62m)

