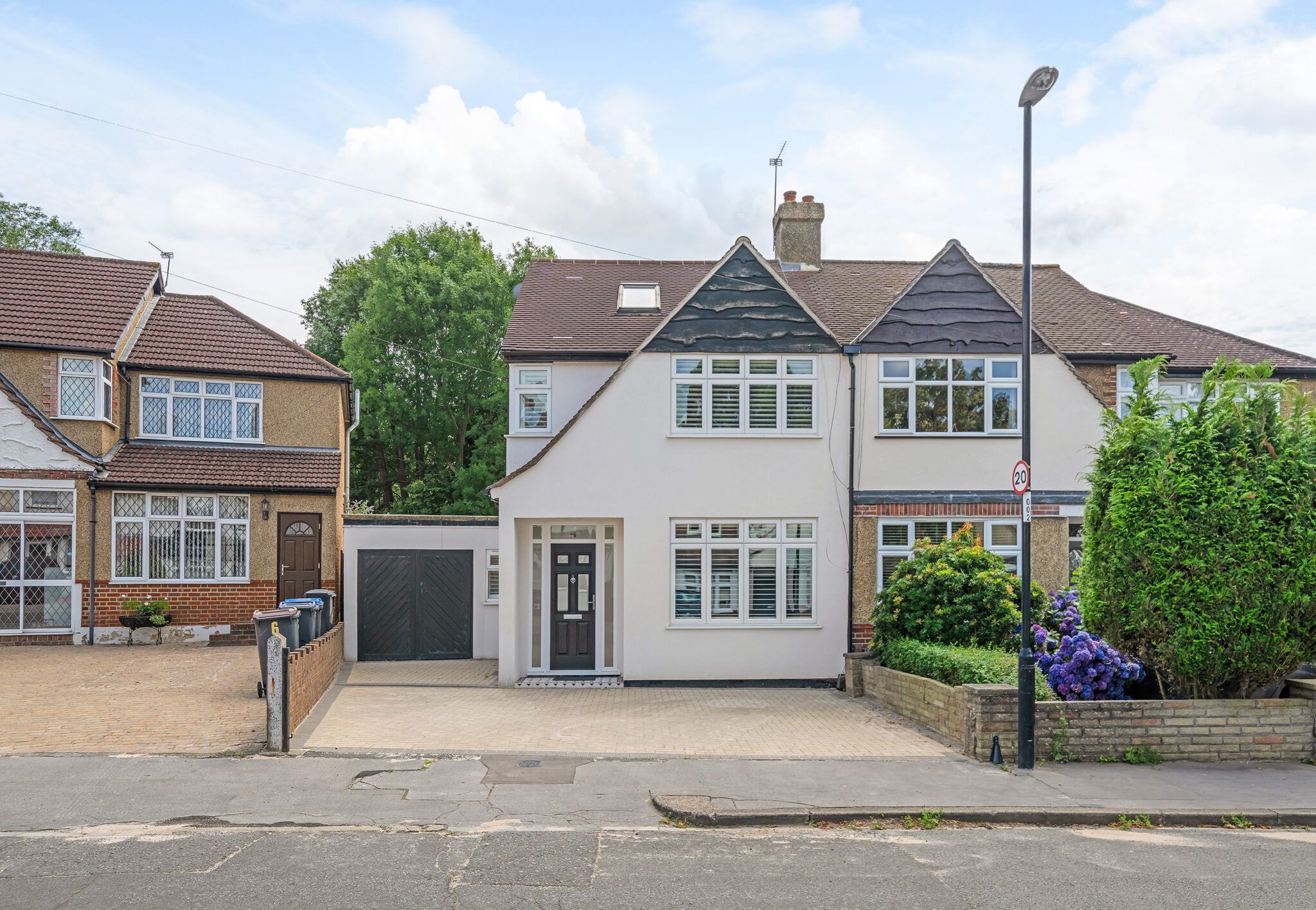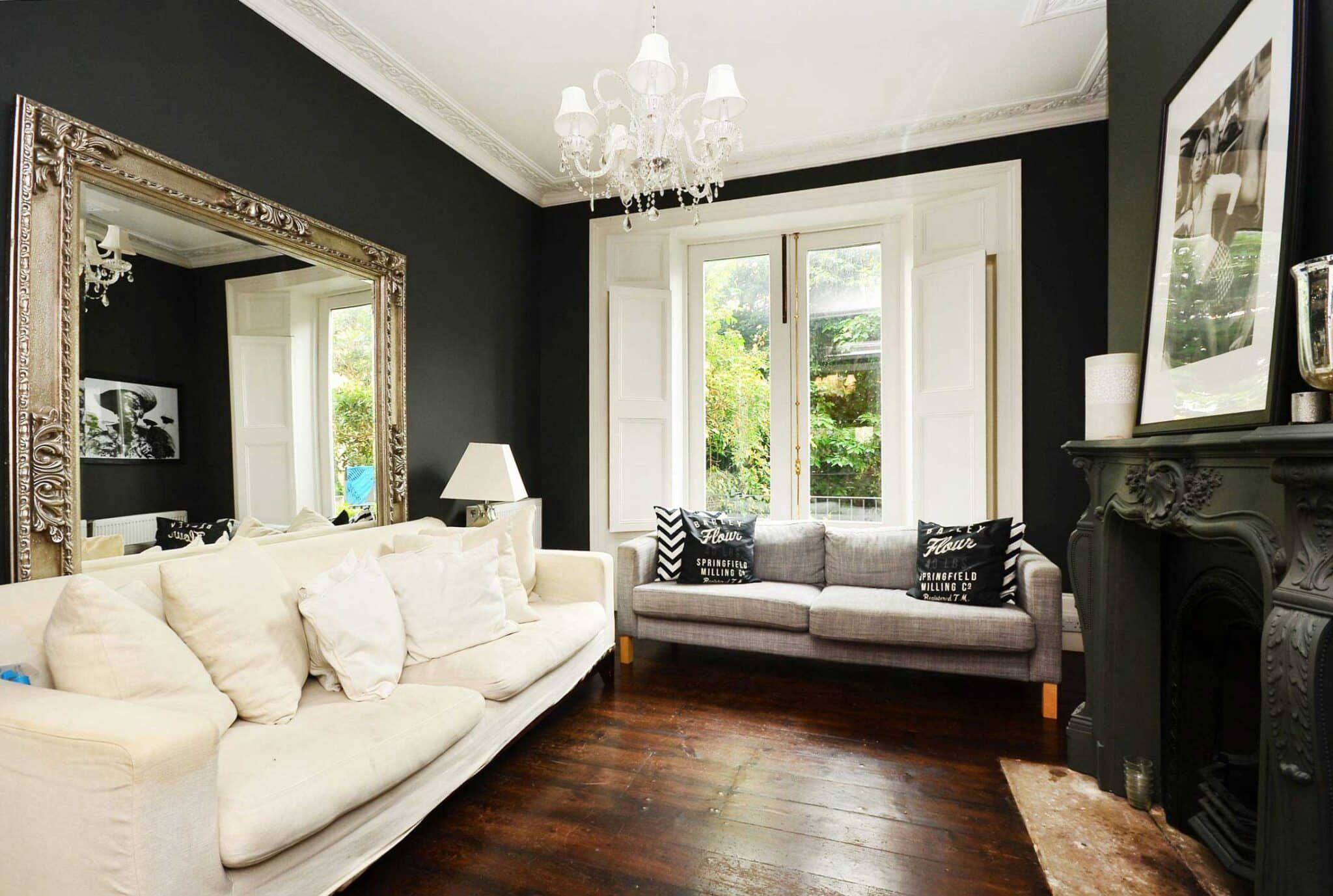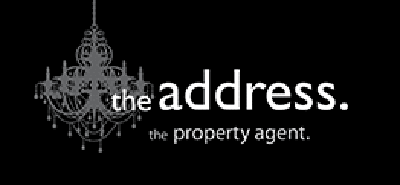Postmill Close, Croydon, Croydon, CR0 5DY
Offers In Region of £750,000
Key Information
Key Features
Description
The Address are pleased to market this 4-bedroom detached house is now available on the market, chain-free. It’s an excellent opportunity for buyers seeking a home that combines convenience and practicality. The property comes with a double garage and off-street parking, accommodating modern living needs.
The ground floor houses a spacious, double aspect living room that is bathed in natural light, creating a welcoming environment for relaxation and entertainment. An additional room on this floor can be adapted to various needs - a home office, playroom, or even a potential 5th bedroom.
The property features a large kitchen that overlooks the garden, equipped with a utility room for added convenience. A downstairs WC enhances the comfort of the home for both residents and guests.
On the upper floor, you’ll find four sizable bedrooms, two of which include built-in wardrobes. The master bedroom offers the added benefit of an en-suite bathroom.
Externally, the property boasts a double garage and a driveway that can accommodate 3-4 cars, providing ample storage and parking space.
The property is priced to allow the new owners the freedom to add their personal touch and truly make it their own.
Hallway
Living room 19' 6" x 11' 7" (5.94m x 3.53m)
Large reception room, the length/width of the house, with windows/patio doors on 3 of the 4 walls
Kitchen 13' 0" x 9' 0" (3.96m x 2.74m)
Utility 9' 1" x 4' 9" (2.77m x 1.45m)
Dining Room 11' 0" x 9' 8" (3.35m x 2.95m)
Study 9' 1" x 9' 0" (2.77m x 2.74m)
Master bedroom 14' 0" x 13' 0" (4.27m x 3.96m)
Master ensuite
Bedroom 2 11' 9" x 10' 10" (3.58m x 3.30m)
Bedroom 3 9' 11" x 9' 0" (3.02m x 2.74m)
Bedroom 4 11' 10" x 8' 5" (3.61m x 2.57m)
Arrange Viewing
Property Calculators
Mortgage
Stamp Duty
View Similar Properties

Ash Tree Close, Croydon, Croydon, CR0 7SR
Guide Price£725,000Freehold

Register for Property Alerts
We tailor every marketing campaign to a customer’s requirements and we have access to quality marketing tools such as professional photography, video walk-throughs, drone video footage, distinctive floorplans which brings a property to life, right off of the screen.
