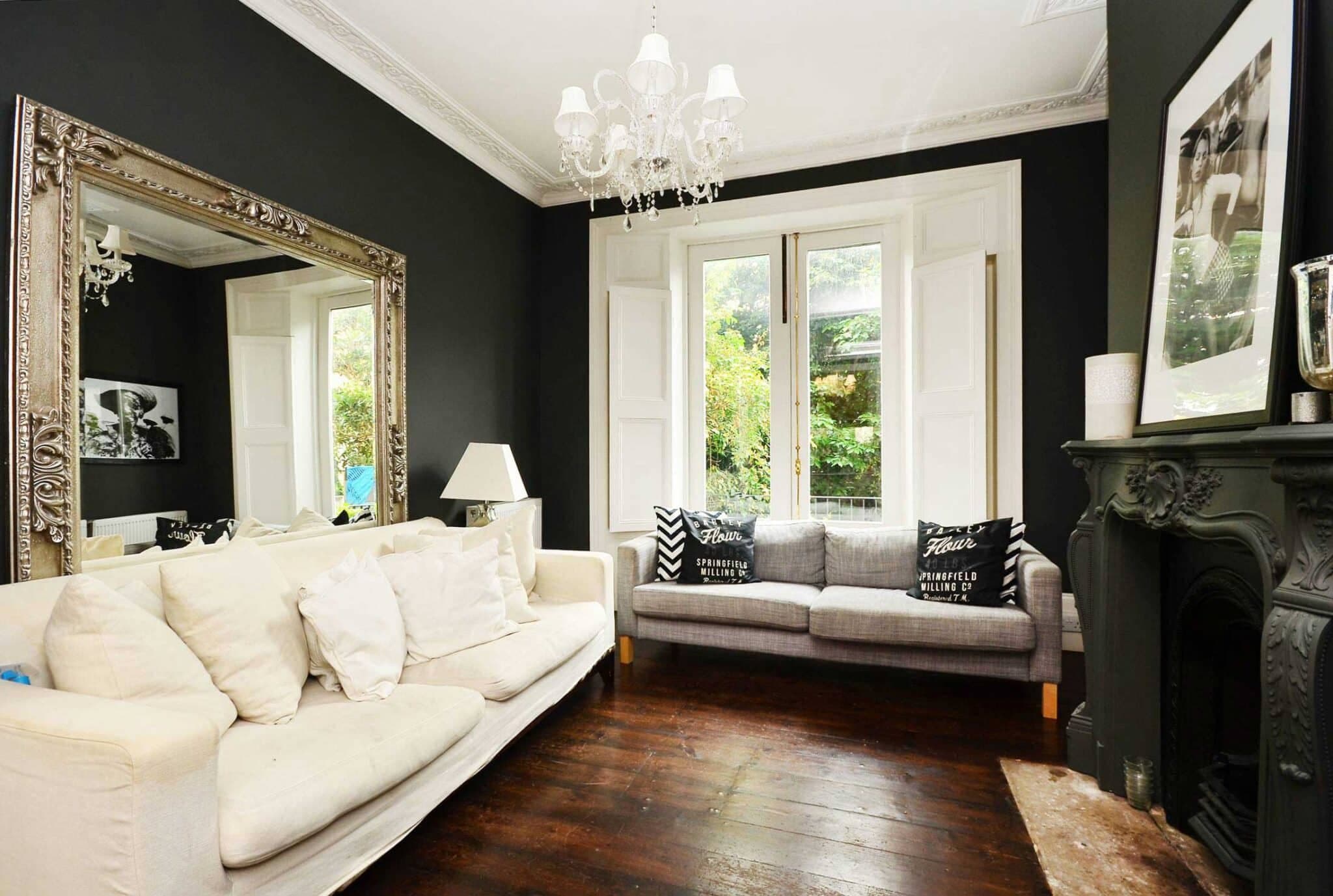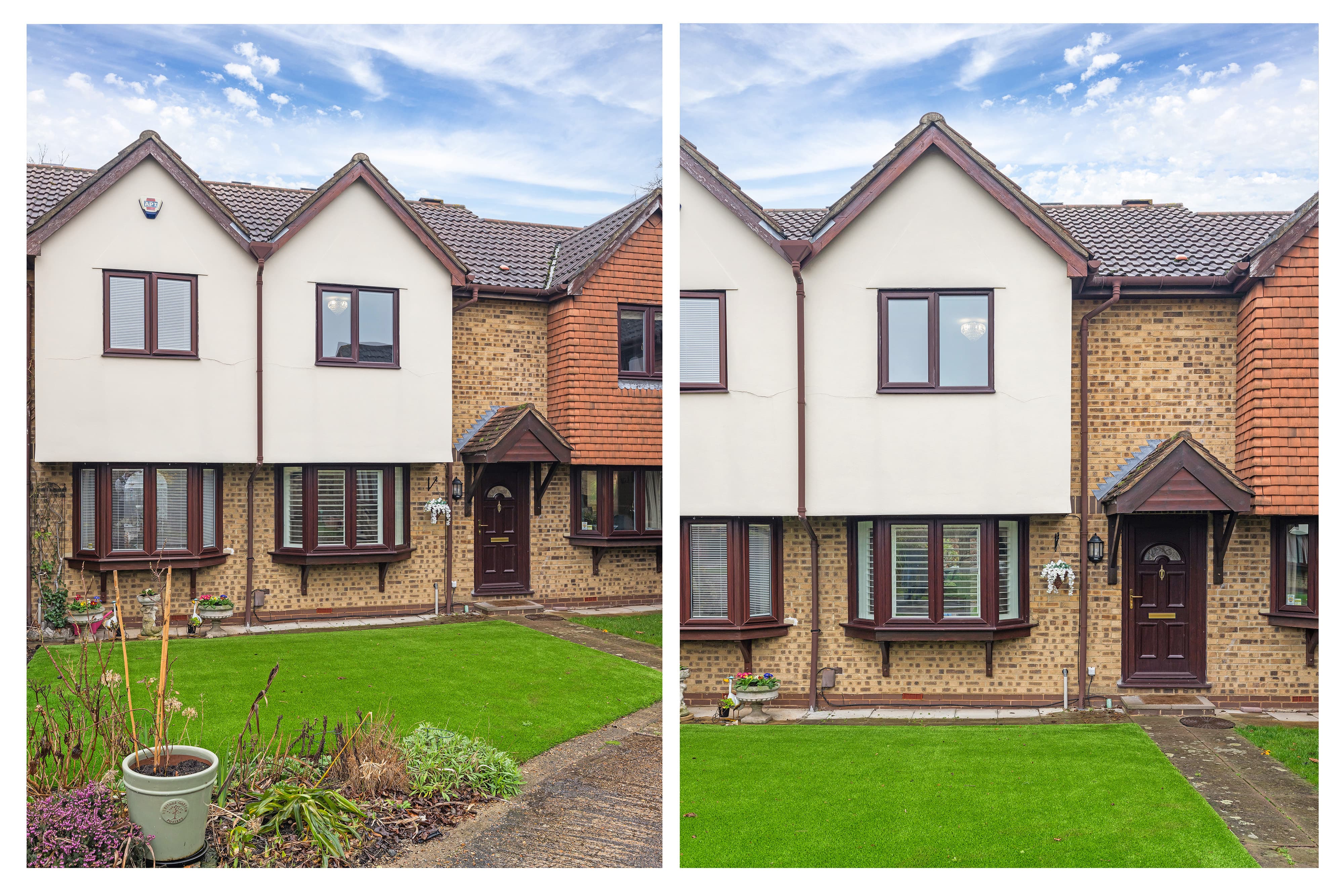The Address Beckenham Ltd,
247 Croydon Road,
Beckenham BR3 3PS
247 Croydon Road,
Beckenham BR3 3PS

We tailor every marketing campaign to a customer’s requirements and we have access to quality marketing tools such as professional photography, video walk-throughs, drone video footage, distinctive floorplans which brings a property to life, right off of the screen.
CHAIN FREE
The Address is delighted to offer this beautifully presented two-bedroom mid-terraced house, showcasing a tasteful blend of period charm and modern living. With two spacious reception rooms, this inviting home is perfect for buyers seeking comfort, style, and versatile living spaces.
Internally, the property is graced by an abundance of natural light, with striking bay windows and a thoughtfully designed open plan living and dining area. The reception rooms feature elegant wooden flooring, a charming fireplace, and built-in shelving, creating a warm and welcoming environment ideal for entertaining or relaxing. A bright and adaptable home office space with built-in shelving provides the perfect spot for remote work or study.
The kitchen is a standout, boasting sleek modern units, integrated appliances, and tiled flooring for convenience and durability. Enjoy seamless indoor-outdoor living with sliding doors and direct access from both kitchen and living areas to the private garden. The garden itself is a tranquil retreat, featuring a well-kept lawn, mature plants, a patio area for al fresco dining, and a practical garden shed for storage.
Upstairs, two generous bedrooms benefit from large bay windows, plantation shutters, built-in wardrobes, and a stylish mix of neutral and accent décor, ensuring a restful and inviting setting. The contemporary bathroom is fitted with a modern walk-in shower, a separate bath-tub, and attractive patterned floor tiles, all illuminated by a large frosted window for privacy and natural light.
This characterful home is further enhanced by its front garden, period features, and a welcoming brick façade, all contributing to its exceptional kerb appeal. With its blend of classic elegance and contemporary finishes, this property offers excellent potential for personalisation and further enhancements.
Conservatory 12' 2" x 9' 5" (3.71m x 2.87m)
Kitchen/Dining 16' 0" x 11' 8" (4.88m x 3.56m)
Reception Room 13' 4" x 12' 9" (4.06m x 3.89m)
Bedroom 1 16' 0" x 13' 8" (4.88m x 4.17m)
Bedroom 2 11' 10" x 8' 0" (3.61m x 2.44m)
Bathroom
Garage 19' 9" x 8' 0" (6.02m x 2.44m)
