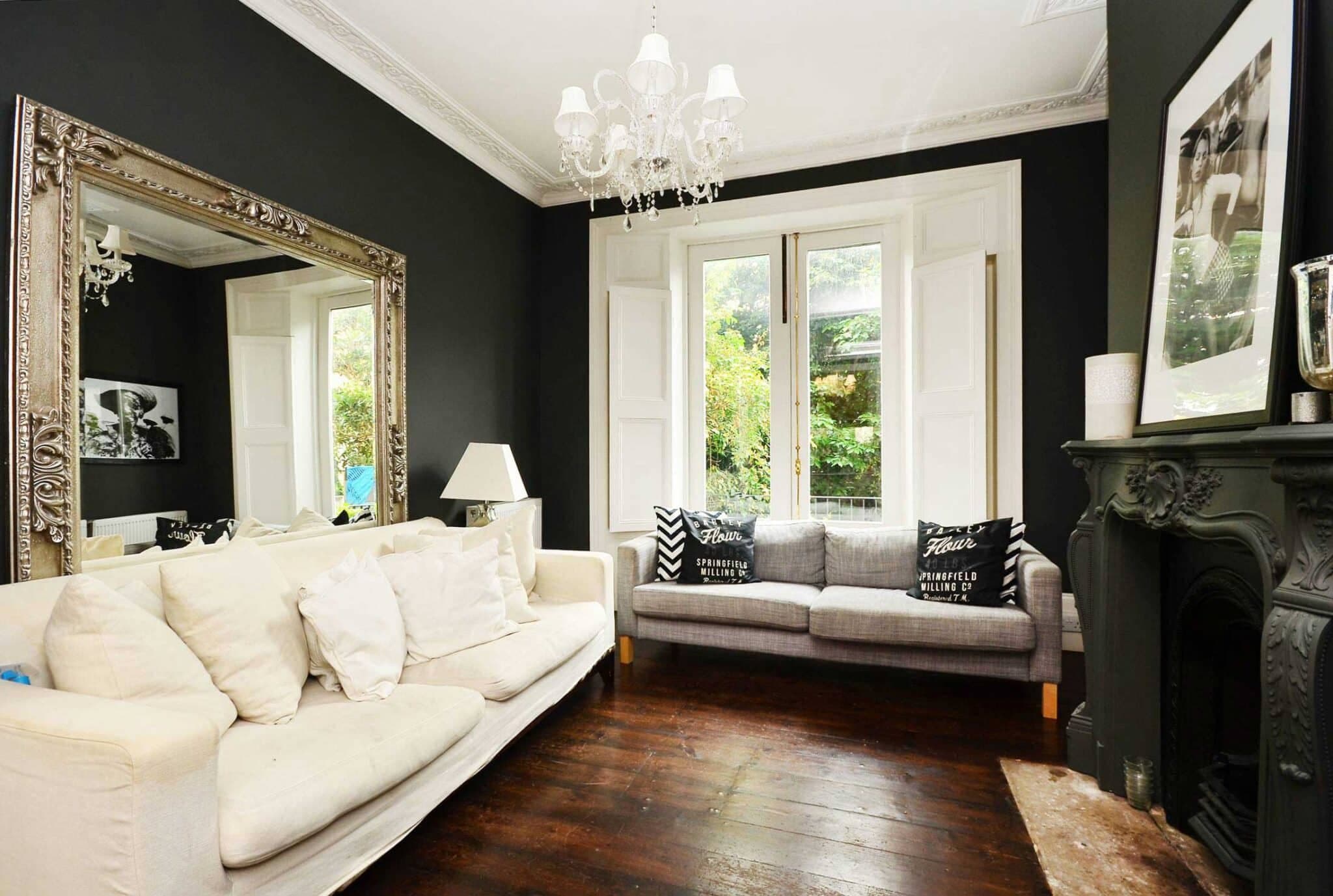The Address Beckenham Ltd,
247 Croydon Road,
Beckenham BR3 3PS
247 Croydon Road,
Beckenham BR3 3PS

We tailor every marketing campaign to a customer’s requirements and we have access to quality marketing tools such as professional photography, video walk-throughs, drone video footage, distinctive floorplans which brings a property to life, right off of the screen.
Guide Price £600,000 - £625,000 - The Address is delighted to present this charming three-bedroom end of terrace house, offering a wonderful blend of period character and modern convenience. Offered to the market chain free this inviting family home is set on a quiet road near West Wickham and Hayes High Streets and also close to the popular Langley Schools.
The front reception room is spacious and benefits from lots of natural light from the large window. The second reception room offers a versatile area for dining or entertaining, complete with French doors that open directly onto the landscaped garden.
The modern kitchen is equipped with appliances, ample storage, and direct garden access also.
To the first first floor are three bedrooms, two of which are good sized doubled with built in wardrobes and a single. The bathroom features a contemporary walk-in shower, a wall-mounted sink, and a heated towel rail.
Externally, the property stands out with its classic Tudor-style façade, off-street parking, and a beautifully maintained front garden. To the rear, a spacious garden awaits, featuring a well-kept lawn, mature trees, a paved patio for outdoor dining, and a wooden storage shed.
This property offers significant scope for personalisation and scope for extension to the rear and loft (subject to planning permission), allowing buyers to truly make it their own. Internal viewing is highly recommended to fully appreciate the space, light, and character on offer.
Dining room 14' 0" x 11' 5" (4.27m x 3.48m)
Garage 18' 0" x 9' 0" (5.49m x 2.74m)
Garden 63' 0" x 22' 7" (19.20m x 6.89m)
Kitchen 10' 2" x 7' 5" (3.10m x 2.26m)
Reception room 15' 2" x 12' 0" (4.62m x 3.66m)
Bedroom 1 15' 2" x 11' 9" (4.62m x 3.58m)
Bedroom 2 14' 0" x 11' 7" (4.27m x 3.53m)
Bedroom 3 8' 7" x 6' 3" (2.62m x 1.91m)